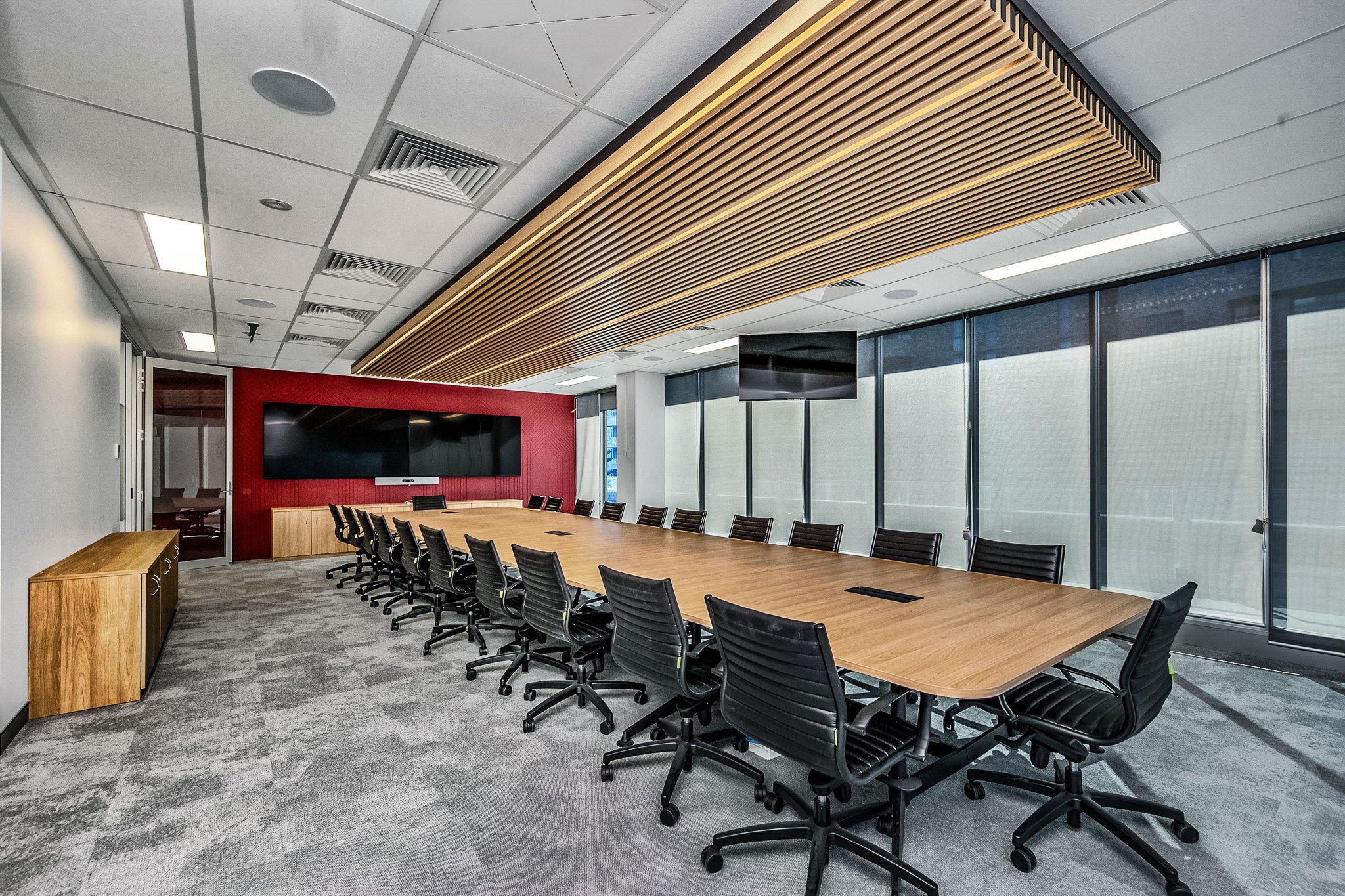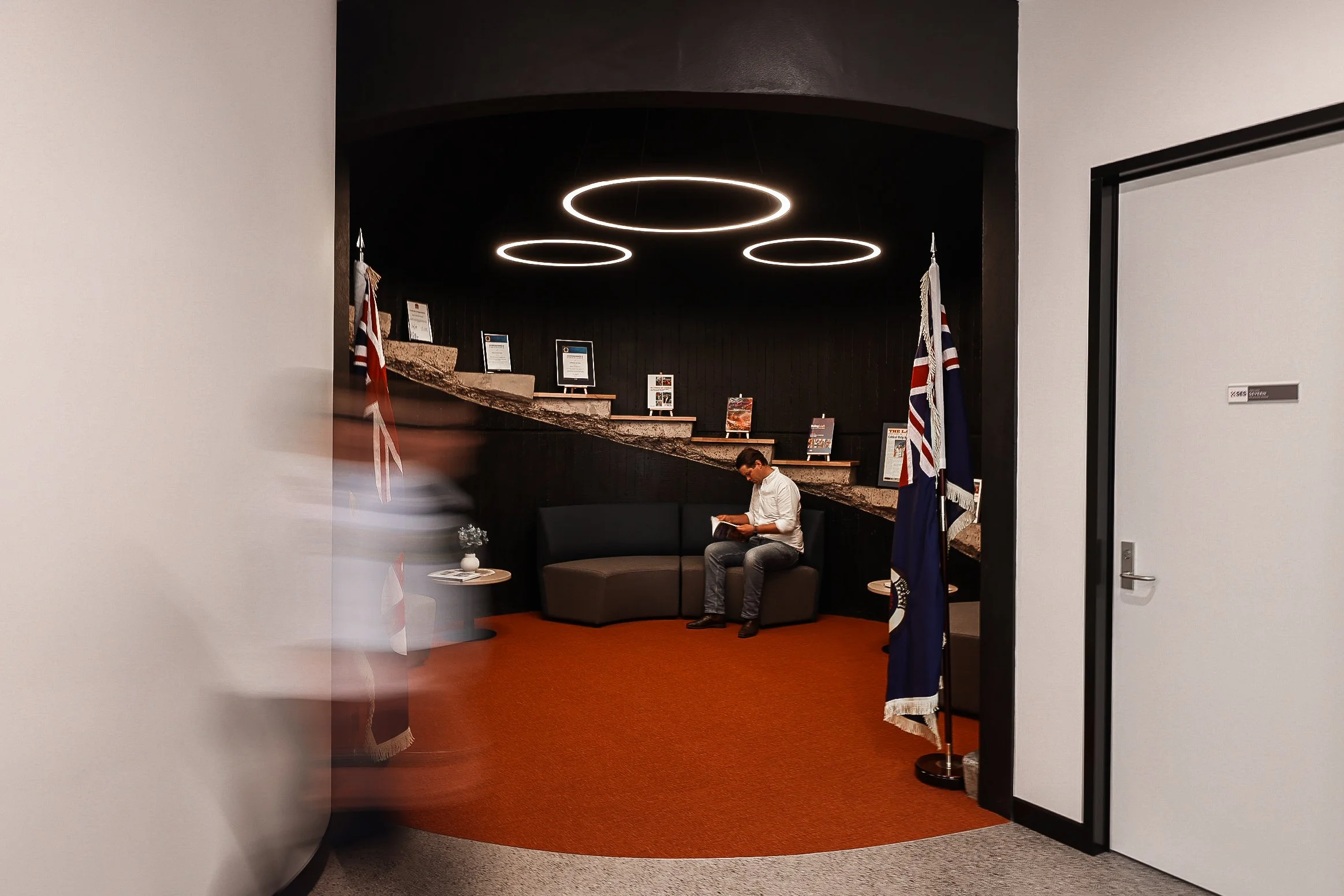
Project consultancy
Everything you need move forward with your investment, knowing that you have made the right choice.
One-stop solution for evaluating your investment opportunity
| Project strategy & consulting | |
| Understand common pitfalls | |
| Identify approval pathways |
| Feasibility studies | Site comparisons |
| Design brief |
| Site evaluation | |
| Test fit concepts | |
| Letter of intent |
Strategy
There is a lot to think about when investing in commercial property or building a workspace that works for your team. We totally get this and have developed this strategy stage so you can walk out the other side with a much clearer idea on what a successful project involves and how it is executed. This includes:
a strategy session to help you understand:
the project journey - how to get where you're going, what is required at each point and clarity on the next steps
common pitfalls of a project - get some insights into what could go wrong to ensure you do not make any costly errors
the relevant approval pathways required for your project
past projects of a similar nature to yours - to give you a high level indication of timeframe and cost
site comparisons, to provide confidence & confirmation to what site is most feasible & suited to your specific requirements
thorough understanding of your needs so we can proceed to space planning stage
END GOAL - To establish your clear project vision.
Space planning
After establishing a project vision, it is time to get a thorough understanding of your site and map out how your requirements will fit within your space. This involves:
conducting a thorough site evaluation to identify any non-compliant areas, risks and major scope items
communicating the findings to the design team so they have an understanding of the limits and requirements of the site before drafting up plans
providing test fit options (essentially plan concepts) for client feedback before handing to the estimating team to price
END GOAL - To develop a test fit that you are confident to work with.
Feasibilities
Time for the numbers. With an understanding of your company, site and test fit in hand, we can now work with our estimating team to:
build out a brief scope of materials and services required to complete the project
provide a high level estimate based on the scope
present you with a Letter Of Intent (LOI) which includes:
high level project estimate
approximate program timeline
fixed costs on design & documentation including statutory costs, if required, to make it easy for you to keep moving to the next stage if the feasibilities stack up
END GOAL - To obtain clearer project visibility providing you the clarity required to move forward with your investment in confidence.
“We found that our needs were well understood, that we were able to maximize the potential of the available space due to the creativity and understanding of the inherent limitations of an existing structure.”
Dr John Pearson
Barton Lane Practice
Read all reviews
Simple process
Evaluating your investment in a new commercial space is a big undertaking. For us, it’s about making it easy for you. All you need to do is book a strategy session and Formline’s trusted advisors will take care of the rest, ensuring you move forward with certainty.
Featured projects
Browse through a selection of projects that bloomed from successful project consultancy with Formline.
Diverse client portfolio
From startups to industry leaders, our clients span a diverse range of industry sectors and backgrounds. See who has partnered with us.
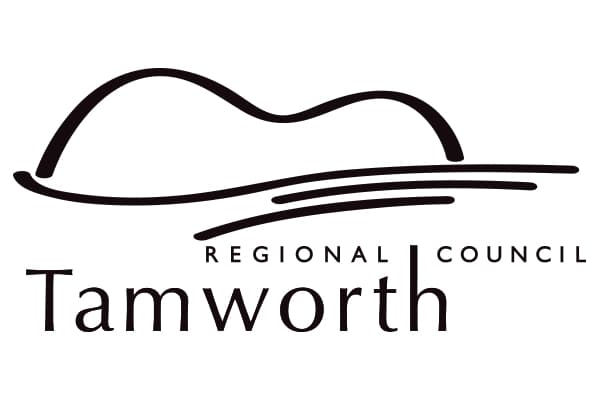
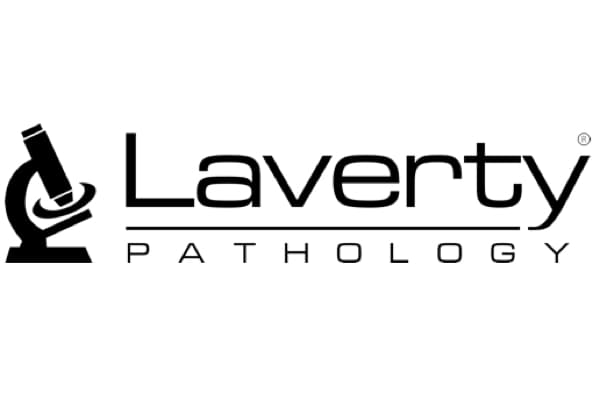
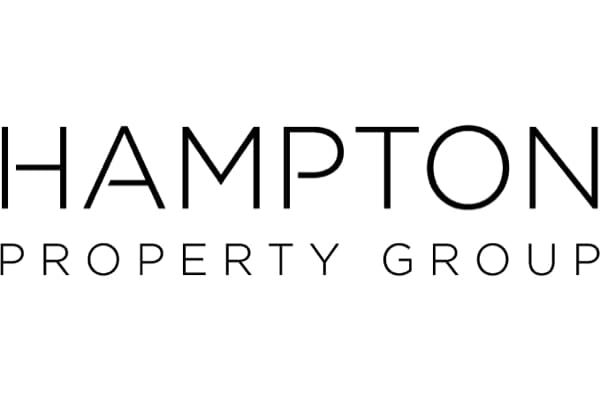
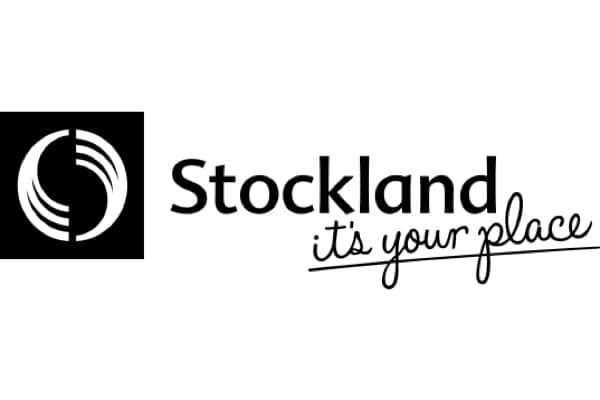
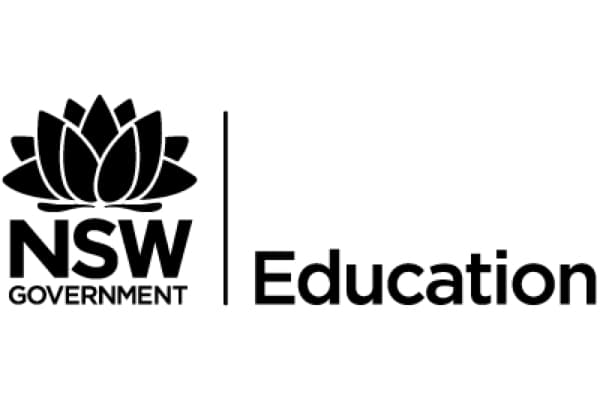
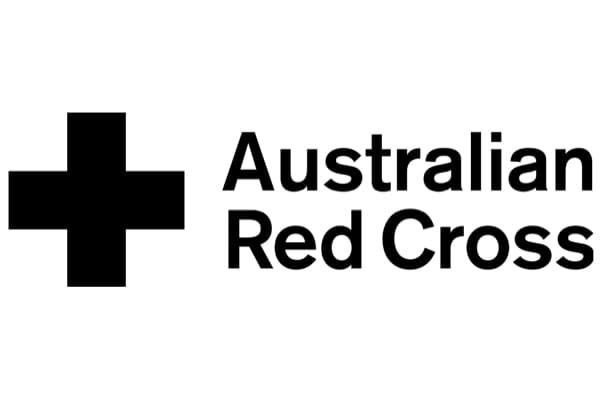
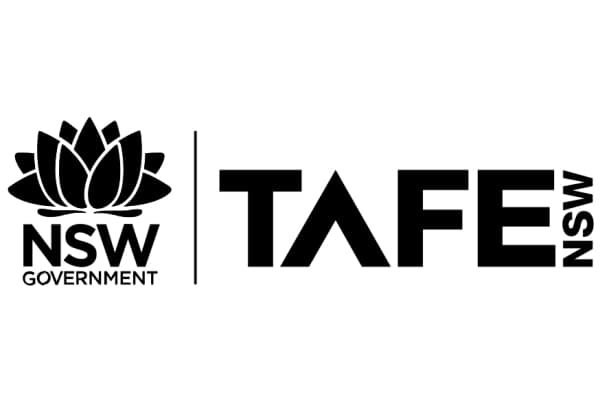
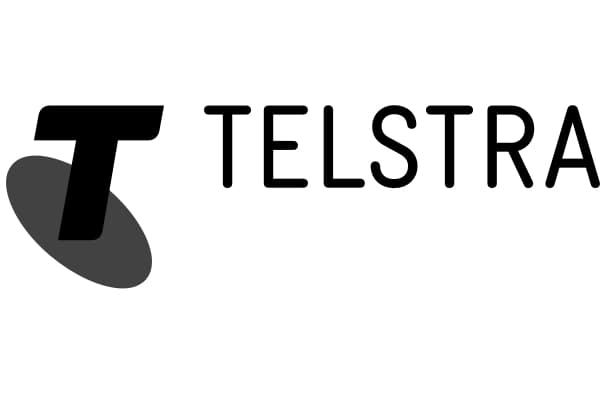
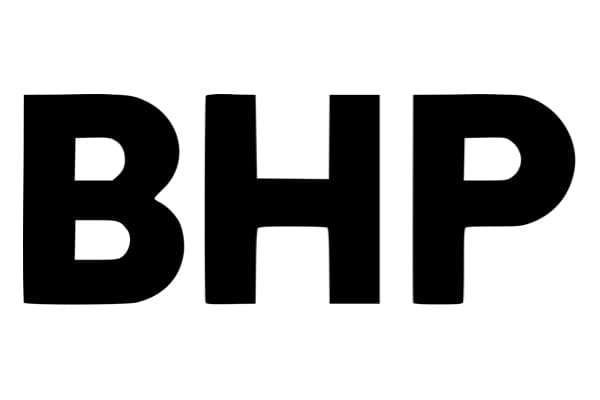
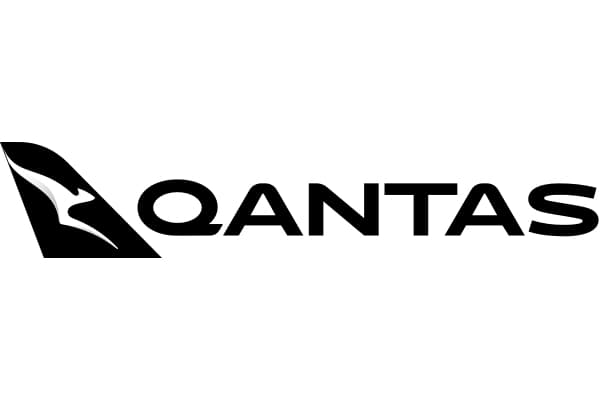
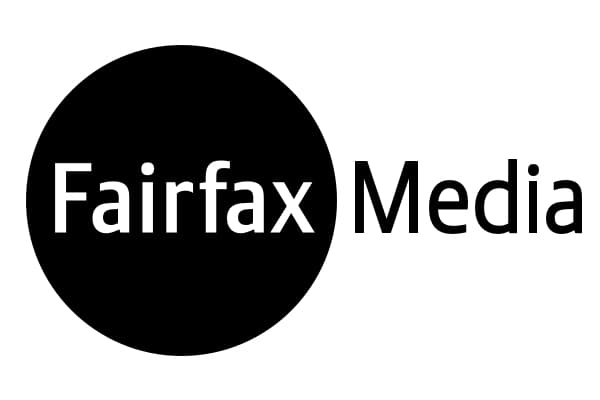
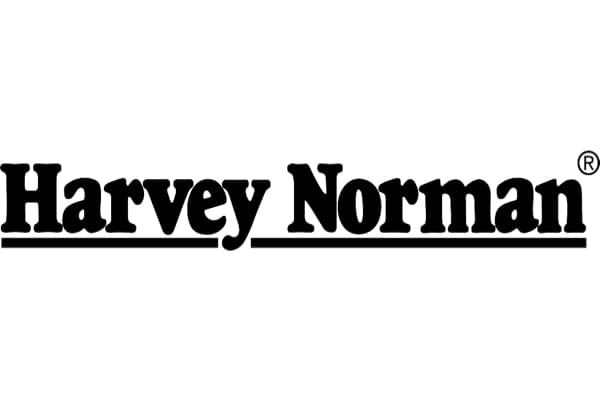
























FAQs
I've got some site options, but not sure which one will be more feasible and suited to me, what do I do?
Get in contact with a trusted advisor at Formline to help you assess the pros and cons of each site, developing test fits & feasibilities if required to help you establish which site will give you the best space utilization and best price before making a decision.
What is a test fit?
A test fit is a floor plan that is developed to assess whether the client's needs and requirements, specifically number of rooms, areas and people, can be accommodated within a specific space. It gives the information needed to develop a high level scope & project estimate, and ultimately allows you to decide whether a site has what you require before a design professional fully develops construction plans in design stage.
How can I be sure of the costs & risks associated with my project?
With experience in completing many projects of various types & sizes, we have had a lot of exposure to the costs and risks associated with constructing a commercial space. In our first strategy session we will educate you about the pitfalls & costly errors that are commonly made to ensure you avoid these in your project. Following this we will conduct thorough site audits and complete compliance checks so we have a full understanding of the technical aspects of your site. This ensures a comprehensive scope is costed and presented as a fixed sum, so you aren't hit with any nasty surprises down the track after works have commenced.
How can I visualise my requirements in a given space?
We will sit down with you and ask questions to understand your needs and requirements and from there our design team will develop a test fit (see answer 2). This will tell you if the space you're looking at is the right one for you. After a decision is made on the site, you will then proceed to design phase where layouts & 3D concepts will be developed to give you a realistic visualization of your future space before works start on site.
How long does it take to complete project consultancy of my project?
The depends on the size & nature of a project, however usually this process will take between 1-3 weeks between the initial strategy session and receiving your feasibilities in a letter of intent.









